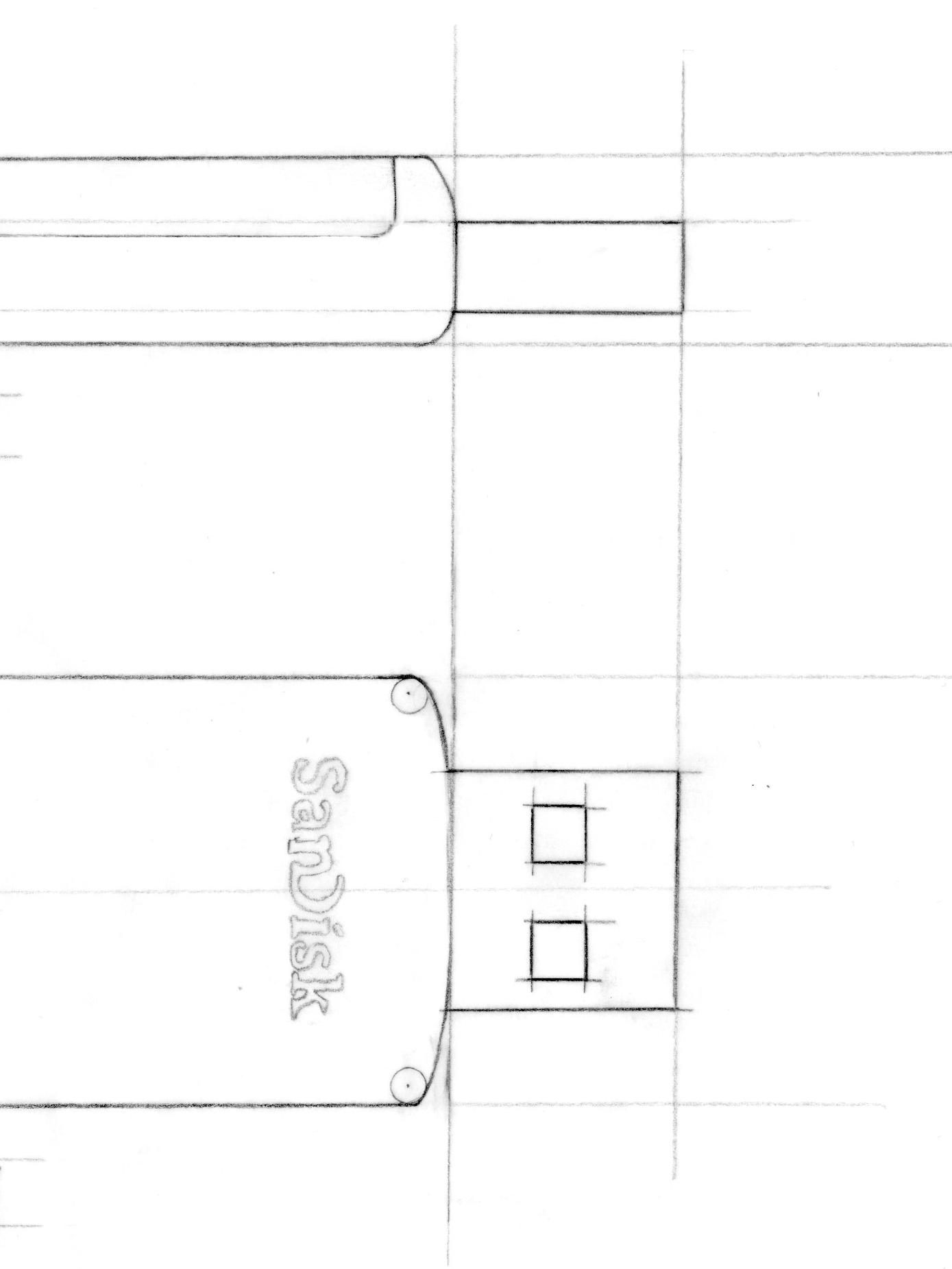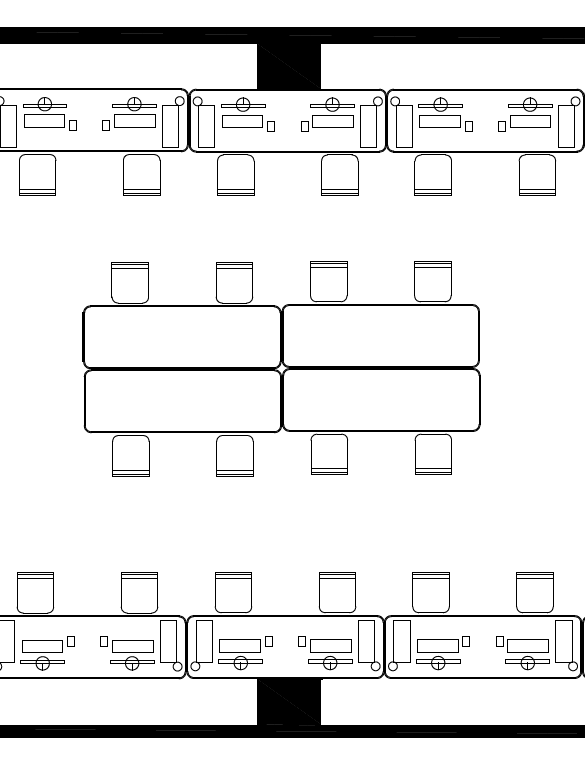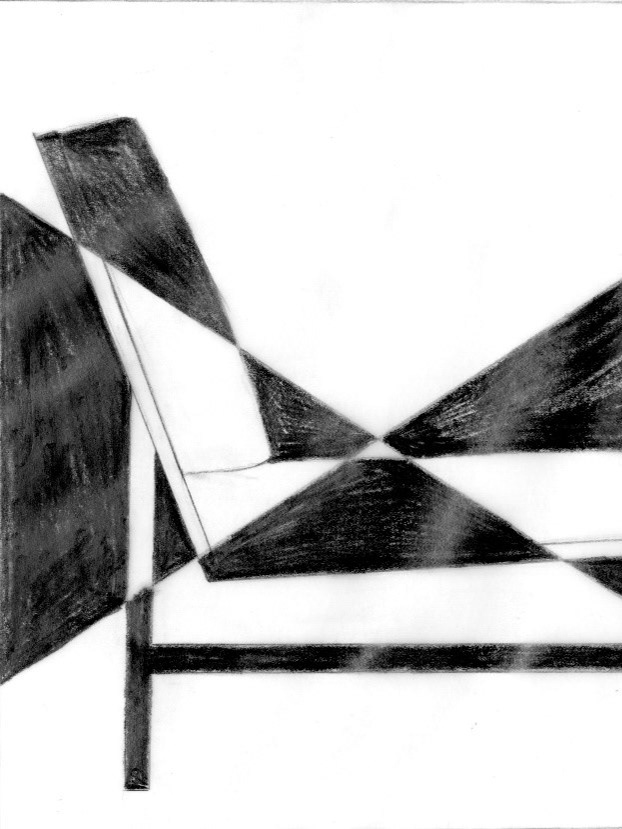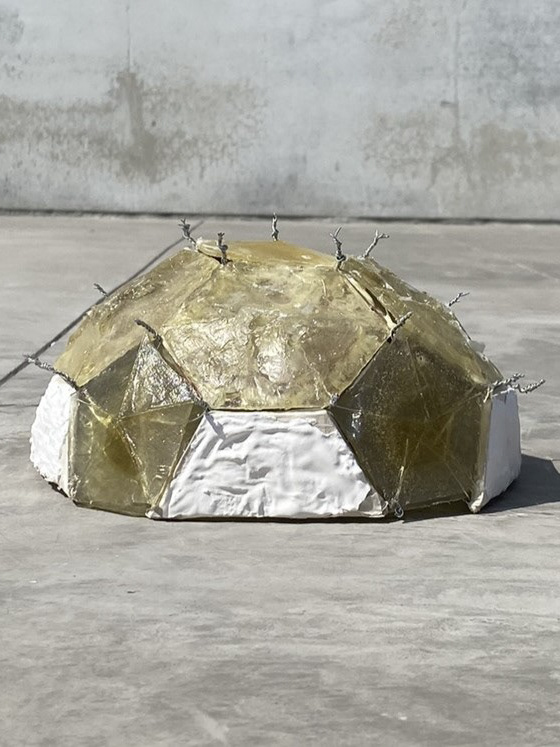Project Description:
The living space concept, therefore, kept its Old Town character, even despite its smaller size and orientation away from the street and into the common courtyard. The central living area was expanded by the former maid room which now made space for the kitchen. The interior is predominantly white, in line with the pale terrazzo floor of the entranceway. The color palette concept then rests on the contrast between the white and a play with bright primary colors. Red and blue elements pop up as color accents in the kitchen and the bathroom on the white tile background. This interior principle is repeated in the rest of the apartment.
Time Period and Movement:
Apartment H is located along Medina Street in a building block from the ‘40s. The three-room apartment lacks the high ceilings and axial enfilade which are a staple of the surrounding apartments built during the time of The First Czechoslovak Republic (1918 – 1938). Despite this, with its rational disposition, the apartment remains evocative of these spatial principles. The central axis of the original corridor spans the apartment from the entrance through the main living space and continues through the double-wing glazed door to the master bedroom.
All Rights Reserved:
ARCHITECTS: Grau Architects
CONSTRUCTION: AutoDesk, Ruukki, TON, Adobe, Trimble, Vertigo Bird
DESIGN TEAM: Andrej Olah, Filip Marcak, Matej Kurajda, Jana Filipkova
LOCATION: Bratislava, Slovakia
YEAR: 2019




